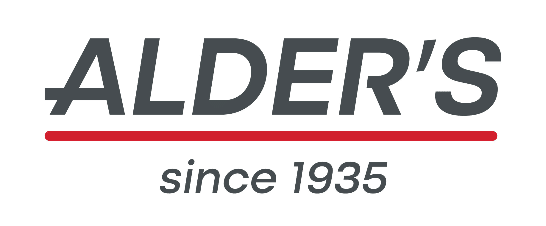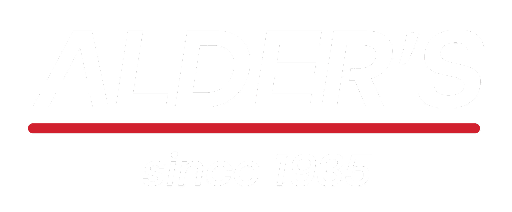Continuing Education
At Alder Sales Corporation, we are committed to helping our team members and clients stay up to date and informed on the advancements in our ever-changing field. We know that continuing education credits are essential to retaining professional licensure within our industry. Because of this, our team and our network of partners offer educational opportunities specifically for the architectural and design community.
Alder’s offers in-person presentations or virtual options if preferred. Presentations can be scheduled first thing in the morning or during the lunch hour with breakfast or lunch provided and coordinated by Alder’s.
Available courses include:
Daylighting Solutions
Sustainable Design Using Daylighting - Kalwall
This presentation will cover the benefits of diffused daylighting: health, safety and security. We will discuss the considerations in sustainable design and significant energy conservation, daylighting techniques and special performance benefits and options.
AIA Credit: 1 LU (HSW)
Innovative Daylighting Strategies for Commercial Buildings / Introduction to Tubular Daylighting Devices (TDDs) - Solatube
In this presentation, you will learn about the latest advanced optical daylighting technology and the product category of Tubular Daylighting Devices (TDD). After a brief overview of typical daylighting strategies and key energy and human performance-based reasons for daylighting today’s buildings, you will be introduced to the three technology zones that are common to every TDD. Commercially available component technologies are compared and contrasted, allowing you to make informed decisions when choosing the appropriate TDD technology for your application.
AIA Credit: 1 LU (HSW)
Fire & Smoke Containment
Opening Protectives: New Perspective in Fire + Smoke - Smoke Guard
Examine vertical smoke movement in buildings, review the requirements of IBC 2009 & 2012 to address smoke movement, explore the architectural optional available for elevator protection, explain the use of fire and smoke curtains to reduce or eliminate mechanical systems.
AIA Credit: 1 LU (HSW)
Fire & Smoke Curtains: Meeting Atrium Smoke Requirements - Smoke Guard
Discuss building code requirements for fire and smoke protection for atrium designs, interior stairs and escalators. Describe the sustainable features of fire and smoke-rated curtains. Explain how fire and smoke can be used to supplement or replace smoke evacuation systems in ways that save energy and reduce mechanical systems costs. Summarize the ways fire and smoke curtains may be specified so they enhance daylighting by supporting atrium design.
AIA Credit: 1 LU (HSW)
Space Management Solutions
Elevating Your Flexible Space Design - Skyfold
Gain a thorough understanding of the top 5 challenges inherent flexible spaces and see examples of how to address them. The five challenges we will cover are acoustical performance, structural deflection, optimizing usable space, life safety, and health wellness post-pandemic.
AIA Credit: 1 LU (HSW)
The Future is Now: Automated Operable Walls - Modernfold
This presentation discusses automated operable wall options in the market, end-user operation, and associated cost and time savings. By the end of this presentation, you will be able to select fully-automated wall solutions based on need, expected benefits, and overall improved well-being of occupants.
AIA Credit: 1 LU (HSW)


