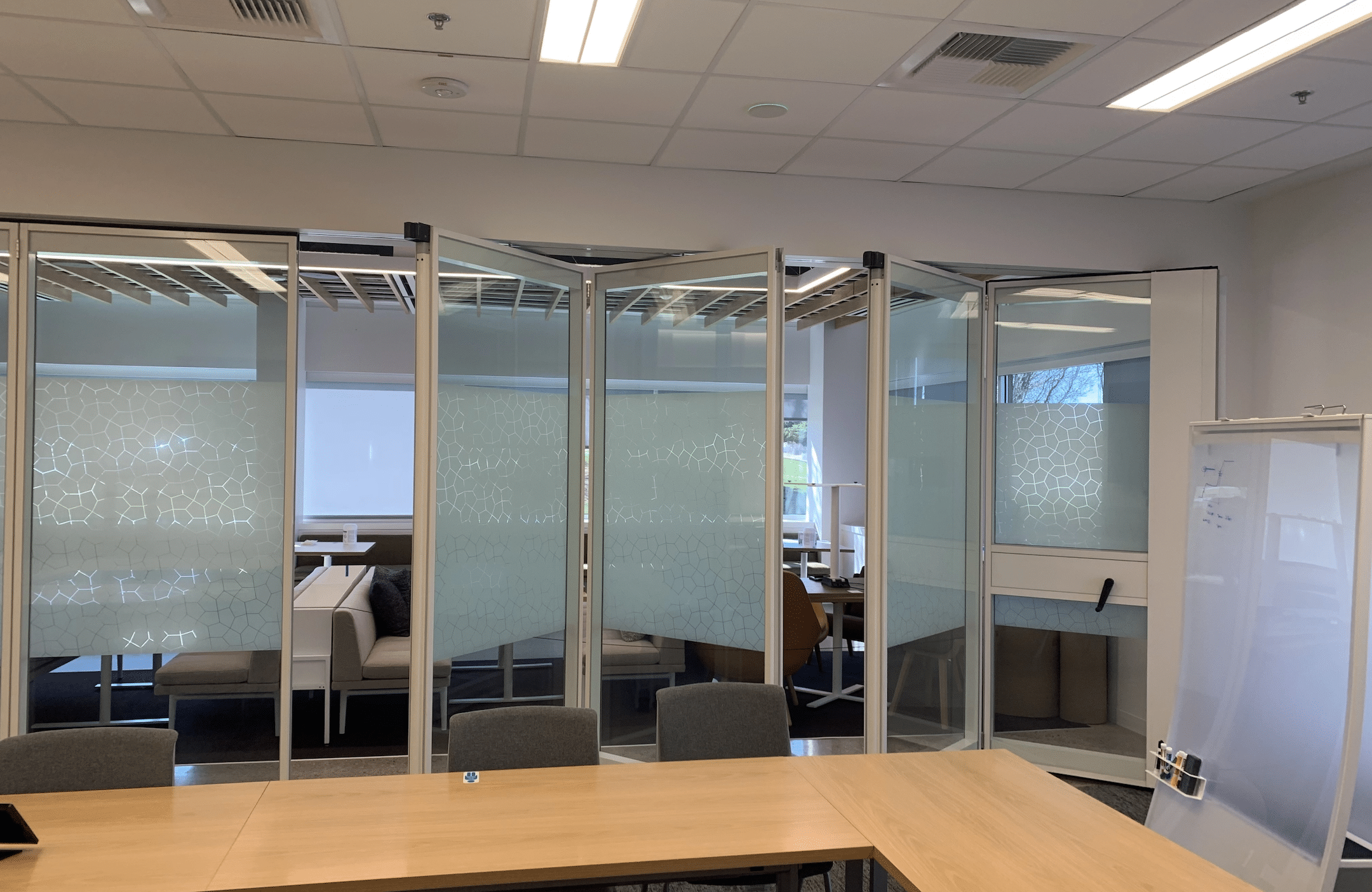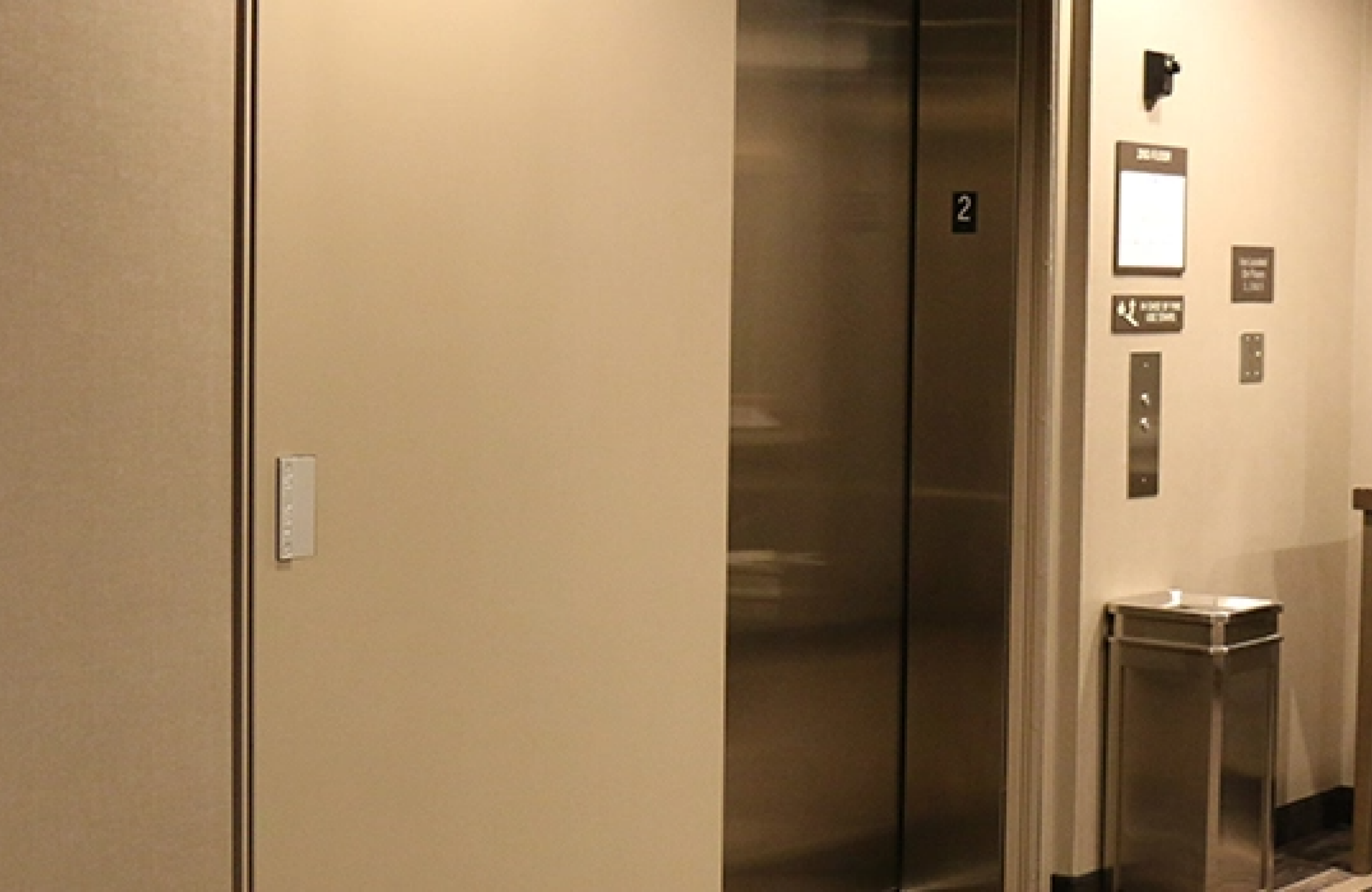How Architecture and Construction Come Together To Bring Specialty Building Materials to Life
In the world of architecture and construction, the synergy between design and implementation is crucial for bringing specialty building materials to life. From innovative daylighting solutions to fire containment systems, each component plays a vital role in shaping the functionality and aesthetics of modern structures. In this blog post, we’ll delve into the seamless integration of various construction elements, highlighting the collaborative efforts of construction managers, installers, civil engineers, and other key stakeholders in transforming architectural concepts into striking realities.
Daylighting Solutions: Illuminating Spaces with Purpose
Daylighting solutions have become a fundamental aspect of architectural design, offering both aesthetic appeal and energy efficiency benefits. By strategically incorporating natural light into building interiors, architects can create spaces that feel open, inviting, and conducive to productivity. Skylights, skyroofs, and facades are among the most popular techniques employed to maximize daylight penetration while minimizing glare and heat gain.
Construction managers and installers play pivotal roles in the implementation of daylighting solutions, ensuring adherence to design specifications. Their expertise in coordinating logistics and managing resources is essential for the successful integration of specialized materials, such as low-emissivity glass and light-diffusing films, into the construction process.
Space Management Solutions: Optimizing Functionality and Flexibility
Effective space management is essential for maximizing the utility of commercial buildings, particularly in the dynamic environments of offices and retail spaces. Modular partitions, movable walls, and flexible vertical systems offer versatile solutions for accommodating evolving spatial requirements and promoting collaborative work environments.
Civil engineers and construction managers collaborate closely during the pre-construction phase to assess structural considerations and ensure compatibility with space management initiatives. By leveraging advanced modeling software and engineering principles, they can anticipate potential challenges and devise strategies to optimize spatial layouts while maintaining structural integrity.
Fire and Smoke Containment Solutions: Prioritizing Safety and Compliance
The implementation of robust fire and smoke containment systems is paramount for safeguarding occupants and preserving property in the event of emergencies. Fire-rated doors and smoke curtains are integral components of modern building designs, providing critical layers of protection against fire spread and smoke inhalation.
Construction finishers and installers play essential roles in the meticulous installation of fire and smoke containment solutions, meticulously sealing joints and penetrations to uphold the integrity of passive fire protection measures. Their attention to detail and adherence to regulatory standards ensure that buildings meet stringent safety requirements and achieve compliance with local building codes.
Commercial Door Opening Solutions: Enhancing Accessibility and Security
Commercial door opening solutions encompass a diverse range of products and technologies designed to optimize accessibility, security, and convenience. From automatic sliding doors to revolving entrances, these solutions play a vital role in regulating pedestrian flow, enhancing energy efficiency, and mitigating security risks.
Construction managers collaborate closely with architectural designers and specialty contractors to specify and integrate appropriate door opening solutions into the construction project. By considering factors such as traffic volume, user preferences, and building aesthetics, they can select the most suitable products and ensure seamless integration with overall design objectives.
Bringing It All Together
In conclusion, the seamless integration of specialty building materials relies on the collaborative efforts of architects, construction managers, installers, civil engineers, and other stakeholders throughout the design and construction process. By prioritizing innovation, safety, and sustainability, these professionals collectively contribute to the realization of modern buildings that exemplify excellence in both form and function. As the industry continues to evolve, embracing new technologies and initiatives, the synergy between architecture and construction will remain integral to bringing visionary designs to life in the built environment.
Ready to see what could be possible for your next project? Reach out to our team at Alder’s today.



