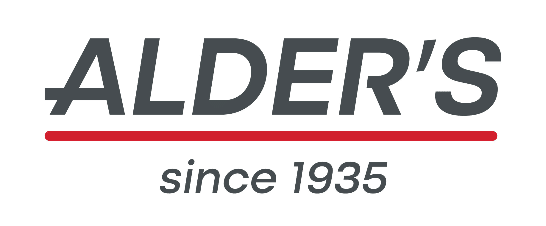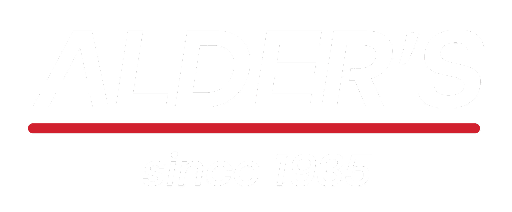Project :
Las Vegas Raiders Stadium
Product Type: Space Management Solutions
Manufacturer: Modernfold
Office: Vegas
Architects: Manica Architecture & HNTB Corporation
General Contractors: Mortenson / McCarthy Joint Venture
Project Details:
Inside the stadium, Sunstone added 10 operable walls using Modernfold solutions. These operable partitions create versatility by making it possible to divide sideline clubs into two separate units, or rent the entire space out as one large suite. Additionally, Modernfold walls were implemented in locker rooms as well to create the potential for smaller spaces, which are necessary for multi-team tournaments. Among the overall 10 Modernfold installations were four glass walls in the media room and end-zone suites, and also six solid walls for privacy in the sideline clubs, locker rooms, and coaches offices.

